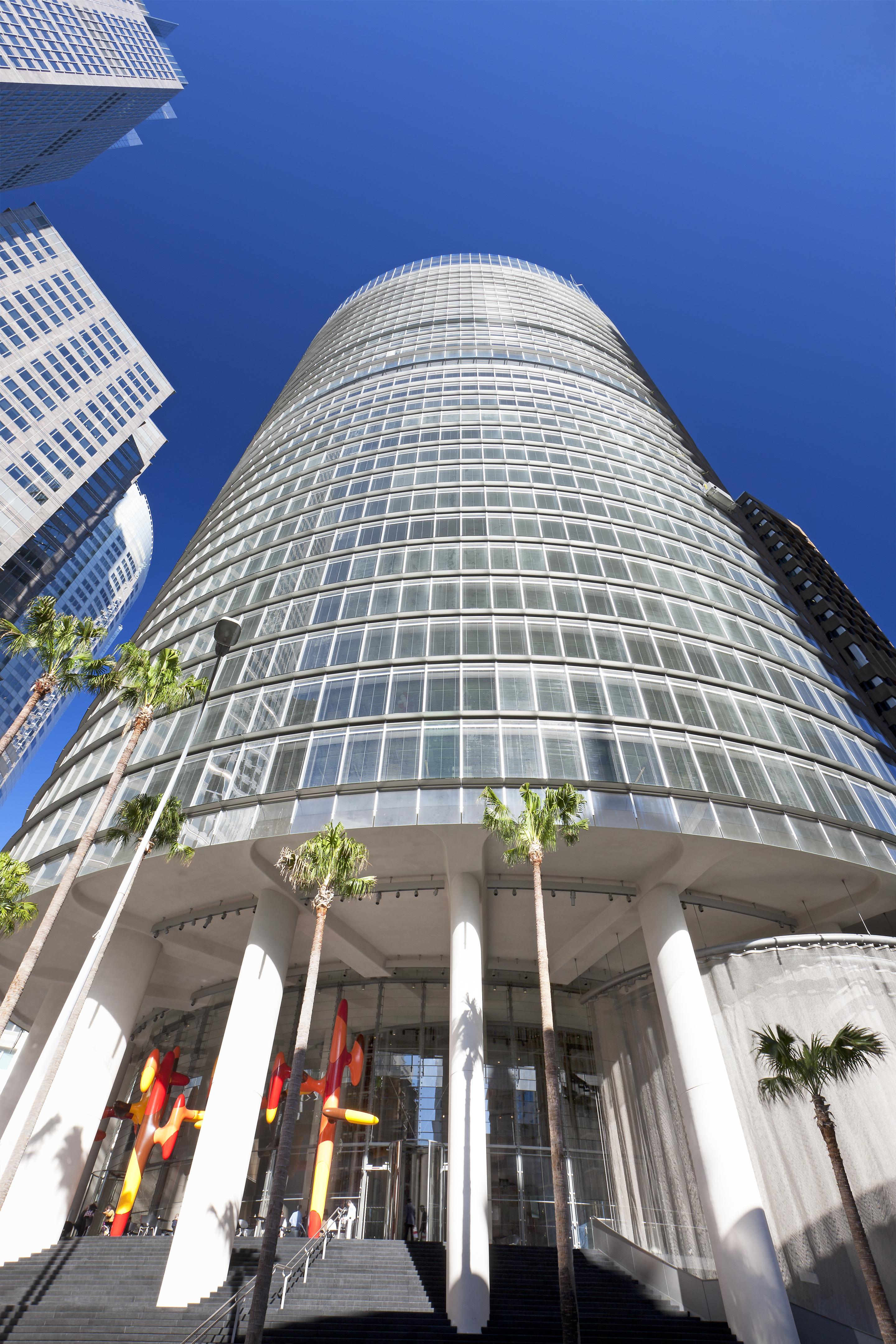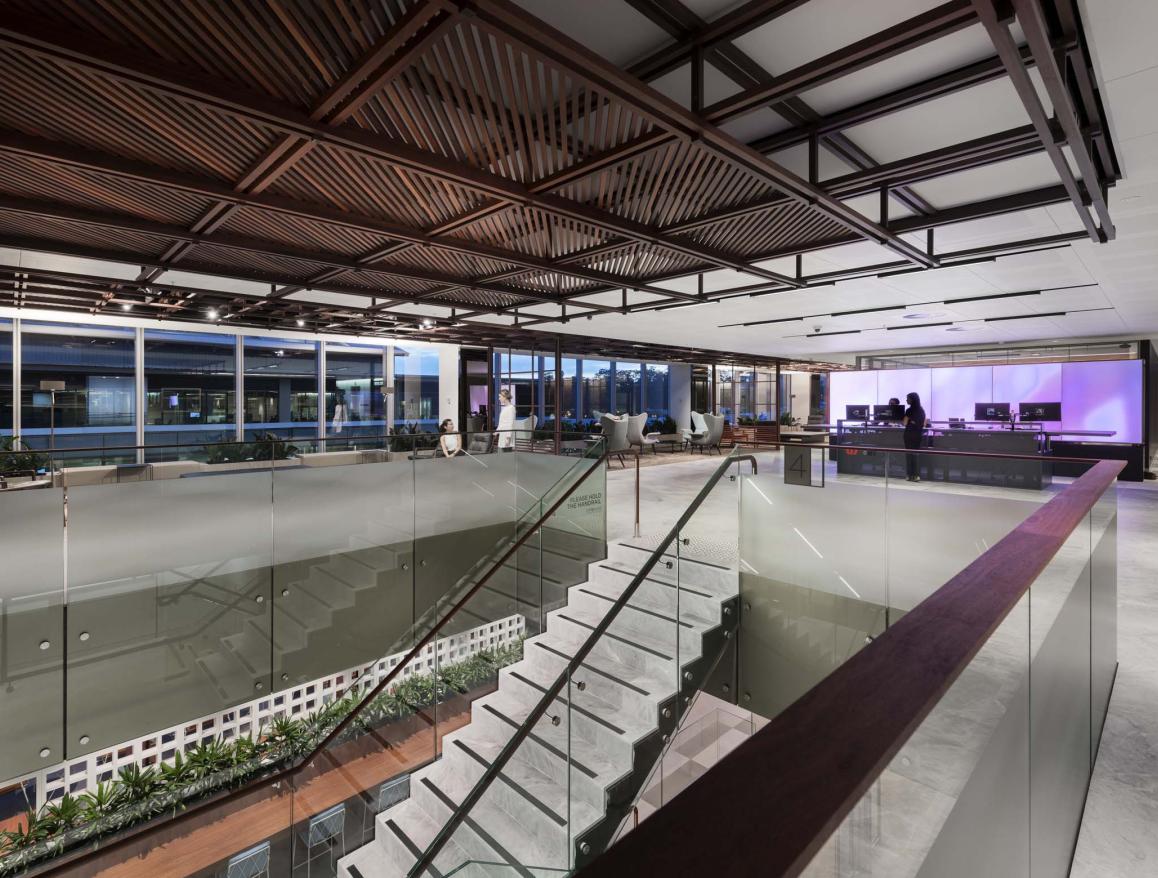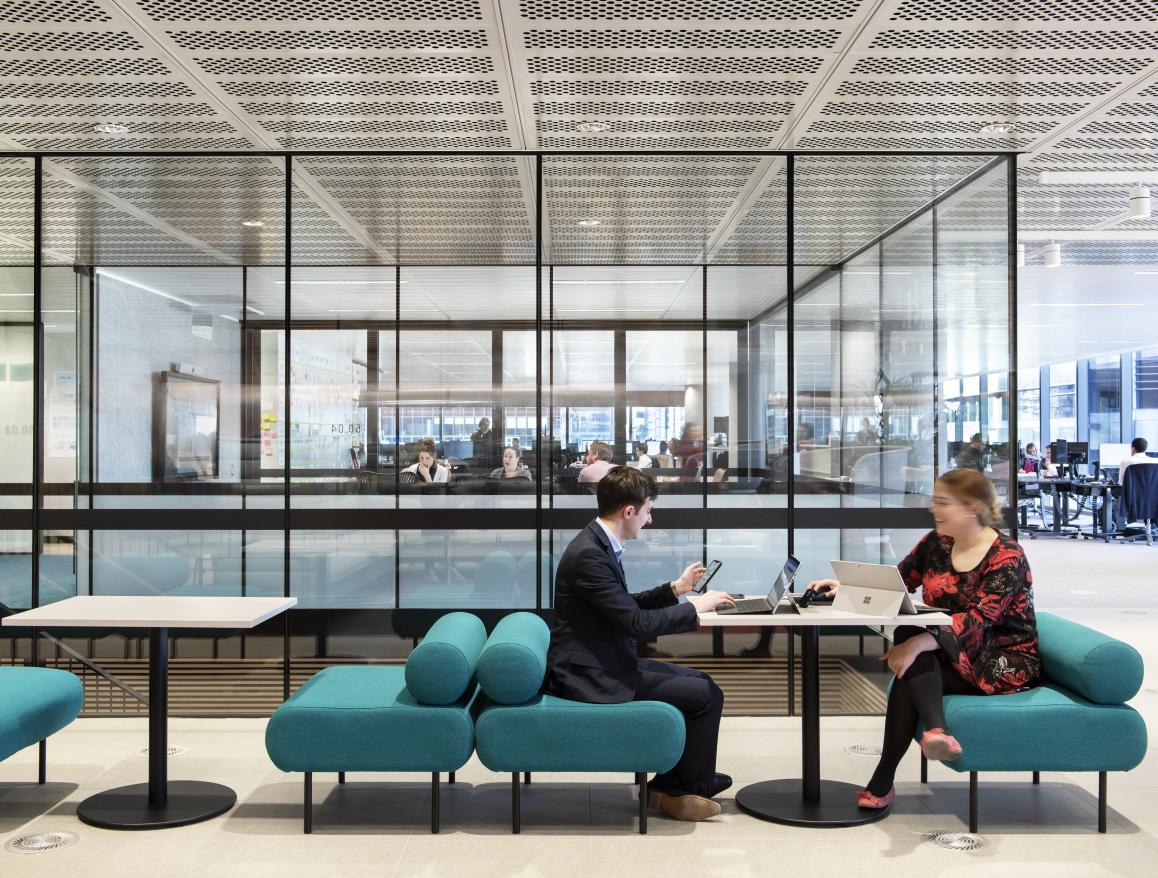Setting a new benchmark for sustainable office space in Sydney.
Owned by DEXUS Property Group and Cbus Property, 1 Bligh Street in Sydney is a premium grade office building that sets the benchmark for next generation sustainable office space.
In 2006, The APP Group was appointed as Client Representative to manage the international design competition, which was won by German-based architects Ingenhoven Architects and Sydney firm Architectus. Our team also managed the design team, supporting the appointment of and hand over to Grocon as design and construction contractor and superintendence for the contract.
The design included a striking elliptical floor plate with a double skin façade to provide unique transparency, character and shading in direct sun using operable louvres. The project was completed at a 6 Star Green Star v2 Certified rating and achieved an additional +10% floor space ratio.
The building, completed in mid-2011, was built to achieve a 5-star NABERS Energy rating and 6 Star Green Star as built rating. It features a hybrid chilled beam low temperature VAV mechanical system, tri-generation system and was the first commercial high rise building in Sydney to have its own blackwater treatment plant. The elliptical floor plate features a full height internal 135 metre high atrium that is 28 levels from ground floor to the roof, providing sunlight and natural ventilation to the office floors. The building provides 42,000sqm of high quality office space with large flexible 1,637sqm floor plates.
1 Bligh Street received several awards and was highly commended for its sustainable design, development and architecture. Amongst these achievements are the 2012 NSW AIA Awards; the Sir Arthur G Stephenson Award for Commercial Architecture, the Milo Dunphy Award for Sustainable Architecture, as well as an Architectural Award for Urban Design.





